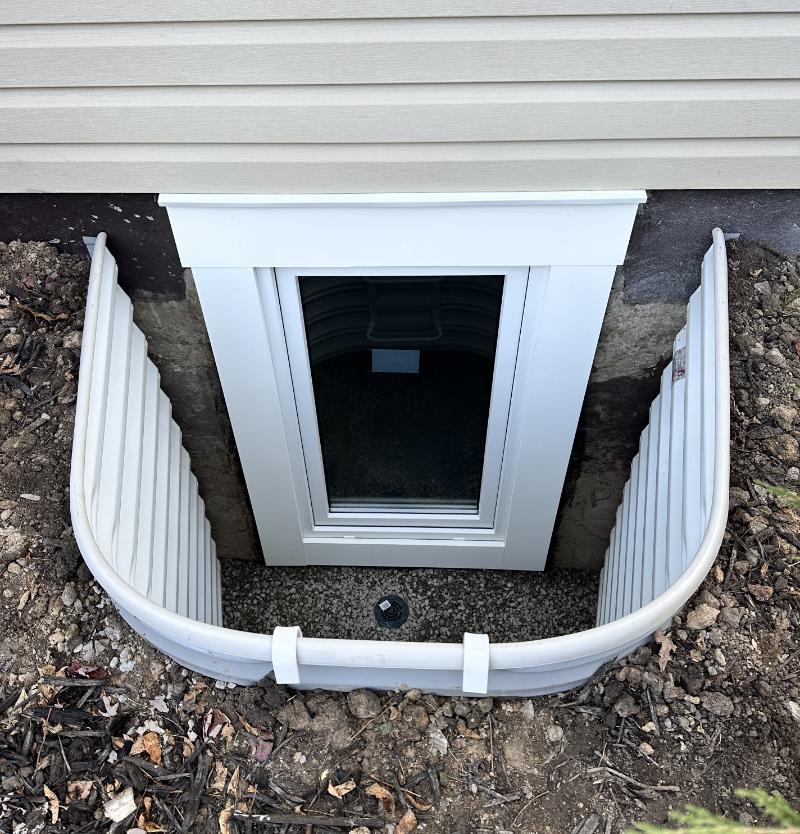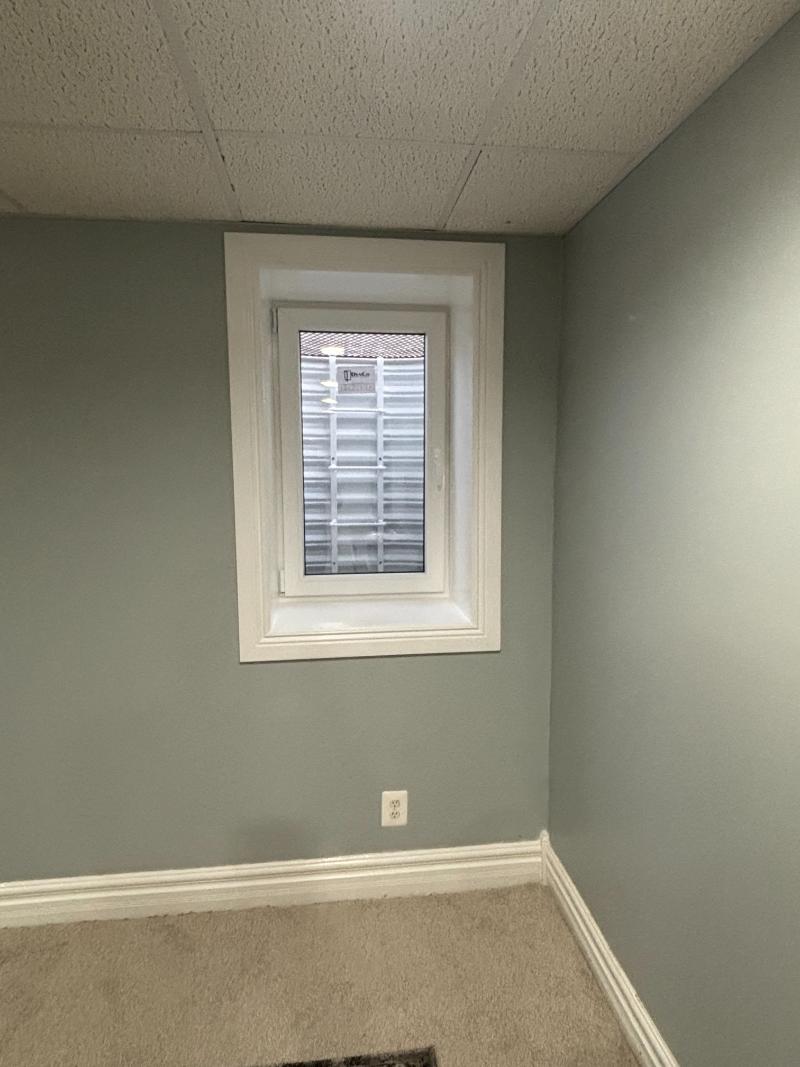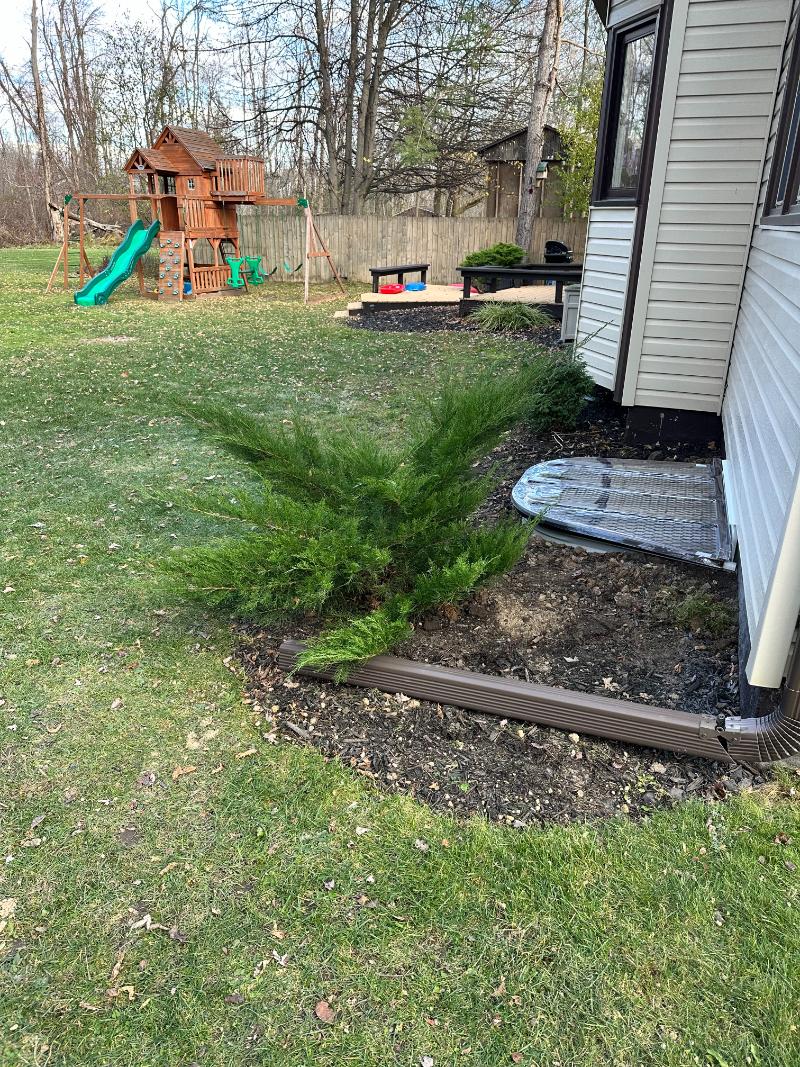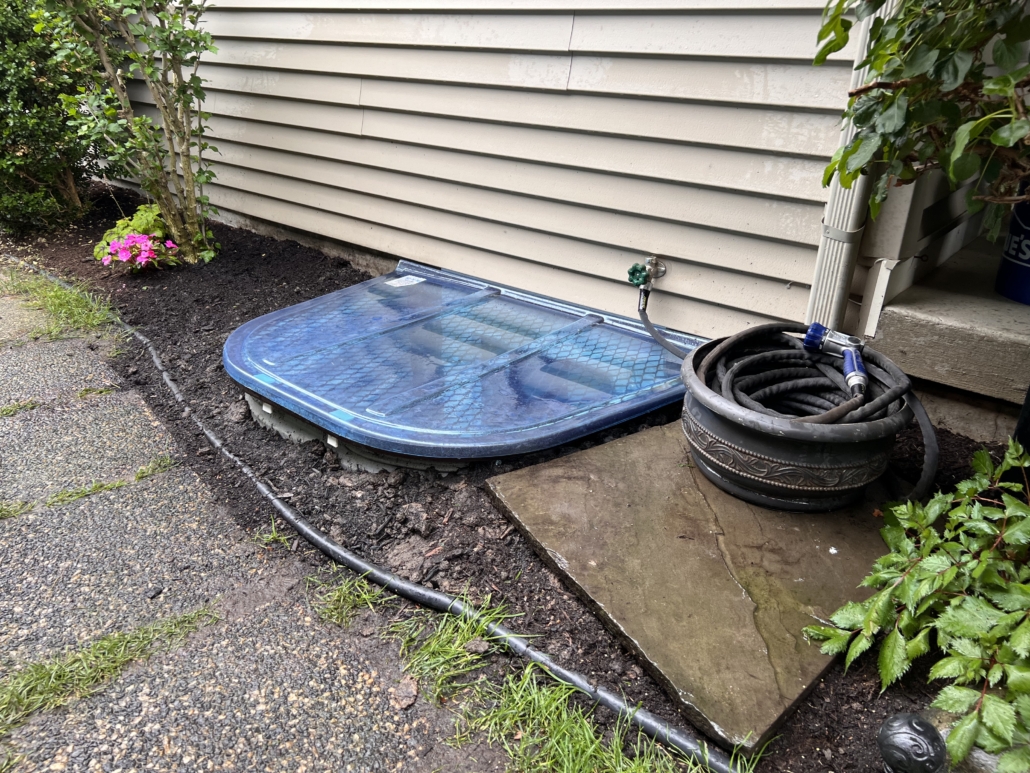Egress Codes and Minimum Requirements
Minimum opening area. – RR310.1.1
All emergency escape and rescue openings shall have a minimum net clear opening of 5.7 square feet.
Exception: Grade floor openings shall have a minimum net clear opening of 5 square feet.
Minimum opening height. – RR310.1.2
The minimum net clear opening height shall be 24 inches.
Minimum opening width. – RR310.1.3
The minimum net clear opening width shall be 20 inches.
Operational constraints. – RR310.1.4
Emergency escape and rescue openings shall be operational from the inside of the room without the use of keys or tooIs.
Window wells. – RR310.2
The minimum horizontal area of the window well shall be 9 square feet, with a minimum horizontal projection and width of 36 inches. The area of the window well shall allow the emergency escape and rescue opening to be fully opened.
Exception: The ladder or steps required by RR31 0.2.1 shall be permitted to encroach a maximum of 6 inches into the required dimensions of the window well.
Ladder and steps. – RR310.2.1
Window wells with a vertical depth greater than 44 inches shall be equipped with a permanently affixed ladder or steps usable with the window in the fully open position. Ladders or steps required by this section shall not be required to comply with RR311.5 and RR311.6. Ladders or rungs shall have an inside width of at least 12 inches, shall project at least 3 inches from the wall and shall be spaced not more than 18 inches on center vertically for the full height of the window well.
Bars, grills, covers, and screens. – RR310.4
Bars, grills, covers, screens or similar devices are permitted to be placed over emergency escape and rescue openings, bulkhead enclosures, or window wells that serve such openings, provided the minimum net clear opening size complies with RR31 0.1.1 to RR31 0.1.3, and such devices shall be releasable or removable from the inside without the use of a key, tool or force greater than that which is required for normal operation of the escape and rescue opening.





