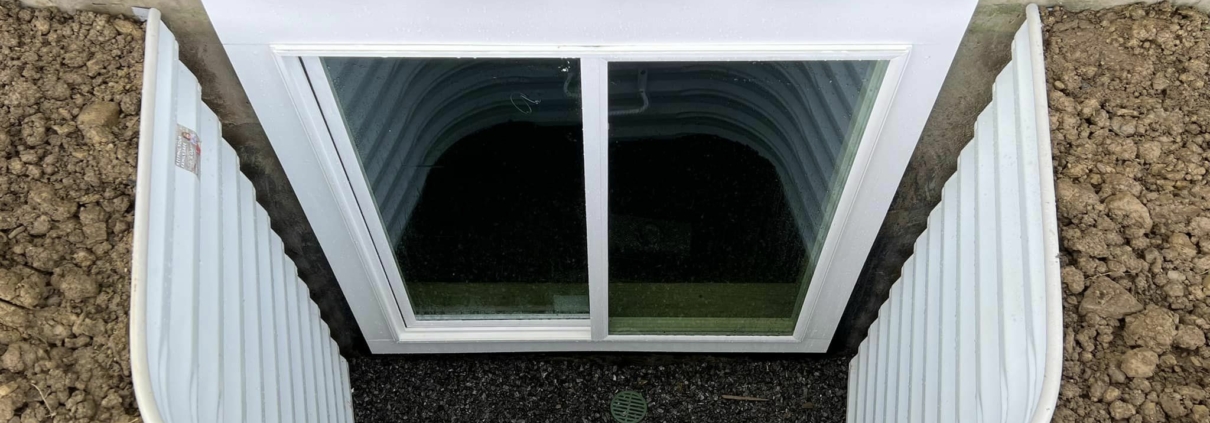A Comprehensive Guide to Egress Windows Installation: What Customers Need to Know Before Obtaining a Permit
Installing egress windows is a crucial step in enhancing safety and functionality in basements, especially for homeowners looking to convert them into livable spaces. Egress windows provide emergency exits and allow natural light into below-grade areas. However, before embarking on the installation process, it’s essential to understand the requirements and considerations associated with obtaining a permit. This article aims to guide customers through the key aspects they need to know before starting their egress window installation project.
Understanding Egress Window Regulations:
- Building Codes: Egress window regulations are typically outlined in local building codes, which vary from one jurisdiction to another. It’s crucial to consult the relevant building department or local authority to determine the specific requirements for your area. Common regulations include minimum window sizes, maximum heights from the floor, and window well specifications.
- Window Size and Dimensions: The size of an egress window is determined based on the minimum clear opening it provides. The International Residential Code (IRC) commonly adopted by many regions stipulates a minimum opening width of 20 inches, minimum opening height of 24 inches, minimum net clear opening of 5.7 square feet, and a maximum sill height of 44 inches above the floor.
- Window Well Requirements: Window wells are an essential component of egress windows, providing a safe means of egress and allowing emergency personnel access to the basement. They must meet certain standards, such as a minimum size and depth, ladder or steps for safe exit, and proper drainage to prevent water accumulation.
- Safety Grates and Covers: Some local building codes require safety grates or covers for egress windows to prevent accidents and provide security. These accessories should be designed to be easily removed from the inside without the use of tools, allowing occupants to exit swiftly during emergencies.
Permitting Process:
- Research Local Requirements: Contact the local building department or permit office to obtain information on the specific requirements for egress window installations. This may include submitting plans or drawings, completing application forms, paying fees, and scheduling inspections.
- Hire a Professional Contractor: Engaging a licensed and experienced contractor who specializes in egress window installations is highly recommended. They will have the knowledge and expertise to ensure compliance with local codes, handle permit applications, and carry out the installation process efficiently and safely.
- Prepare Necessary Documentation: Prior to applying for a permit, gather all relevant documentation, including architectural drawings, construction plans, product specifications, and any additional information required by the building department. Ensure that these documents adhere to local standards and regulations.
- Submit the Permit Application: Complete the necessary permit application forms accurately, providing all requested information and attaching the required documentation. Pay any associated fees as stipulated by the building department.
Installing egress windows in basements is a crucial step toward ensuring safety and compliance with building codes. To ensure a successful project, customers must familiarize themselves with local regulations, understand egress window size and dimension requirements, and prepare the necessary documentation. Engaging a professional contractor and adhering to the permitting process are integral to obtaining the required permit. By following these guidelines, homeowners can embark on their egress window installation with confidence, knowing they have taken the necessary steps to ensure compliance and safety in their below-grade spaces.




